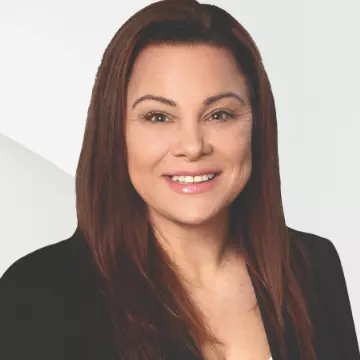Bought with Coldwell Banker Danforth
$223,000
$230,000
3.0%For more information regarding the value of a property, please contact us for a free consultation.
8624 SW Onyx DR #B Lakewood, WA 98498
3 Beds
1.5 Baths
1,384 SqFt
Key Details
Sold Price $223,000
Property Type Single Family Home
Sub Type Residential
Listing Status Sold
Purchase Type For Sale
Square Footage 1,384 sqft
Price per Sqft $161
Subdivision Oakbrook
MLS Listing ID 1369066
Sold Date 01/17/19
Style 32 - Townhouse
Bedrooms 3
Full Baths 1
Half Baths 1
HOA Fees $205/mo
Year Built 1980
Annual Tax Amount $2,424
Lot Size 1,624 Sqft
Property Description
Beautiful TownHome located in Mt. Vernon Village. Enjoy coming home to a beautiful park like setting with grass and treed outdoor space, community club house, and outdoor heated pool. TownHome features, fresh paint and carpet, living room w/fireplace, dining room, private patio, great for entertaining or BBQ's, 2 car detached garage in back through private patio. Close to JBLM, Ft Lewis, McChord, Ft. Steilacoom Park, Pierce College, bus line, hiking trails, & golf course
Price Reduction!!
Location
State WA
County Pierce
Area 36 - Lakewood
Rooms
Basement None
Interior
Interior Features Forced Air, Wall to Wall Carpet, Laminate, Bath Off Primary, Ceiling Fan(s), Double Pane/Storm Window, Dining Room, Jetted Tub, Skylight(s), Water Heater
Flooring Laminate, Vinyl, Carpet
Fireplaces Number 1
Fireplace true
Appliance Dishwasher, Disposal, Microwave, Range/Oven, Refrigerator
Exterior
Exterior Feature Wood
Garage Spaces 2.0
Pool Community
Community Features CCRs, Club House
Utilities Available Sewer Connected, Electricity Available, Pellet
Amenities Available Fenced-Fully, Patio
View Y/N No
Roof Type Composition
Garage Yes
Building
Lot Description Alley, Curbs, Open Space, Paved, Sidewalk
Story Multi/Split
Sewer Sewer Connected
Water Public
New Construction No
Schools
Elementary Schools Oakbrook Elem
Middle Schools Hudtloff Mid
High Schools Lakes High
School District Clover Park
Others
Acceptable Financing Cash Out, Conventional, FHA, Private Financing Available, VA Loan
Listing Terms Cash Out, Conventional, FHA, Private Financing Available, VA Loan
Read Less
Want to know what your home might be worth? Contact us for a FREE valuation!

Our team is ready to help you sell your home for the highest possible price ASAP

"Three Trees" icon indicates a listing provided courtesy of NWMLS.





