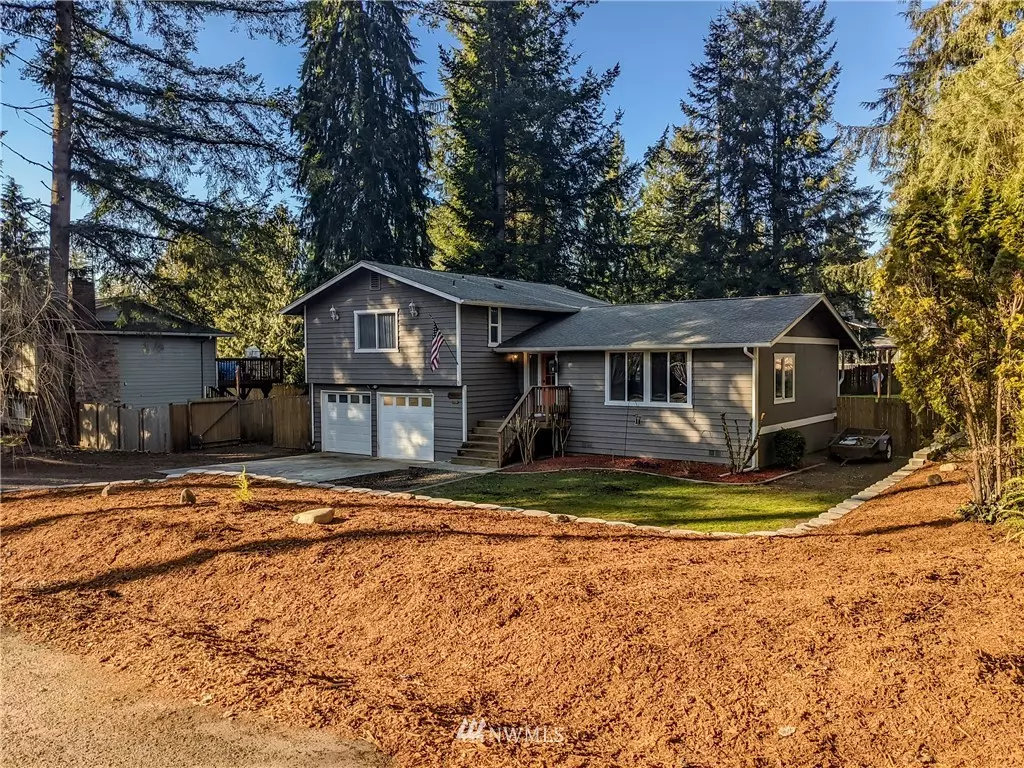Bought with Windermere Real Estate/East
$705,000
$650,000
8.5%For more information regarding the value of a property, please contact us for a free consultation.
22412 SE 323rd ST Kent, WA 98042
3 Beds
2.25 Baths
1,955 SqFt
Key Details
Sold Price $705,000
Property Type Single Family Home
Sub Type Residential
Listing Status Sold
Purchase Type For Sale
Square Footage 1,955 sqft
Price per Sqft $360
Subdivision Black Diamond
MLS Listing ID 1894519
Sold Date 04/05/22
Style 13 - Tri-Level
Bedrooms 3
Full Baths 1
Half Baths 1
Year Built 1977
Annual Tax Amount $5,803
Lot Size 0.276 Acres
Property Description
No HOA dues, large low maintenance yard, room to park all your toys off street in established neighborhood on a quiet dead-end street, near parks and trails. Amazing Chef's Kitchen granite large island w/sink down draft oven with convenient Pot Fill faucet, amazing hardwood floors, French doors out to multi-level deck. Primary bedroom features double doors, double sinks and oversized walk in Spa shower. Updates Include Tankless Gas Water heater, heat pump w/ whole house AC and Rec room w/TV that stays wired for surround sound and plumbed ready for wet bar. Feel safe and secure w Fire ladders installed upstairs. Outbuilding w/french doors is ready to become amazing studio/office/play space. RV AND Boat Parking.
Location
State WA
County King
Area 320 - Blk Dimnd/Mpl Vl
Interior
Interior Features Central A/C, Forced Air, Heat Pump, Tankless Water Heater, Ceramic Tile, Concrete, Hardwood, Wall to Wall Carpet, Bath Off Primary, Ceiling Fan(s), Double Pane/Storm Window, French Doors, High Tech Cabling, Hot Tub/Spa, Walk-In Closet(s), Water Heater
Flooring Ceramic Tile, Concrete, Hardwood, Carpet
Fireplaces Number 1
Fireplace true
Appliance Dishwasher, Dryer, Refrigerator, Stove/Range, Washer
Exterior
Exterior Feature Wood Products
Garage Spaces 2.0
Community Features Park, Trail(s)
Utilities Available Cable Connected, Septic System, Electricity Available, Natural Gas Connected
Amenities Available Cable TV, Deck, Fenced-Fully, Outbuildings, Patio, RV Parking
View Y/N Yes
View Territorial
Roof Type Composition
Garage Yes
Building
Lot Description Dead End Street, Paved
Story Three Or More
Sewer Septic Tank
Water Public
Architectural Style Traditional
New Construction No
Schools
Elementary Schools Sawyer Woods Elem
Middle Schools Cedar Heights Jnr Hi
High Schools Kentlake High
School District Kent
Others
Senior Community No
Acceptable Financing Cash Out, Conventional, FHA, VA Loan
Listing Terms Cash Out, Conventional, FHA, VA Loan
Read Less
Want to know what your home might be worth? Contact us for a FREE valuation!

Our team is ready to help you sell your home for the highest possible price ASAP

"Three Trees" icon indicates a listing provided courtesy of NWMLS.





