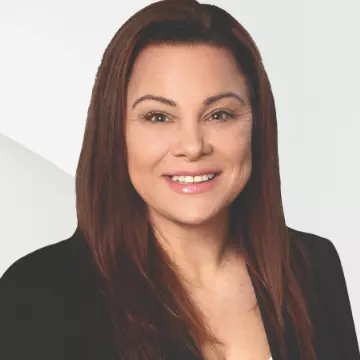Bought with John L. Scott, Inc.
$497,500
$497,500
For more information regarding the value of a property, please contact us for a free consultation.
1140 Thorndyke RD Port Ludlow, WA 98365
3 Beds
2 Baths
1,849 SqFt
Key Details
Sold Price $497,500
Property Type Single Family Home
Sub Type Residential
Listing Status Sold
Purchase Type For Sale
Square Footage 1,849 sqft
Price per Sqft $269
Subdivision Trails End
MLS Listing ID 1911711
Sold Date 07/21/22
Style 14 - Split Entry
Bedrooms 3
Full Baths 2
Construction Status Completed
Year Built 2022
Annual Tax Amount $225
Lot Size 0.290 Acres
Lot Dimensions 61' x 172' x60' x 166'
Property Description
Welcome to Sunny Jefferson County, just 5-7 min from the Hood Canal Bridge in the Community of Trails End Homesites: The property features a new Split Level home sited on a nearly 1/3 acre parcel. This home features 1849SF of living space. Set well back from the road, the home has a peek-a-boo view of Hood Canal & a large Southern territorial view as well. The spacious Living rm/kitchen boasts a vaulted ceiling, LVT flooring & sliding glass door to the rear deck. This quiet community is only 5-7 minutes to the Hood Canal Bridge and is 15 min to kingston & Chimacum or 20 to Poulsbo. Plus you are less than 10 min to 3 waterfront parks (Tidelands at the Bridge (North) Seven Sisters off Paradise Bay Rd & Shine Tidelands on Shine Rd
Location
State WA
County Jefferson
Area 490 - Shine
Rooms
Basement None
Main Level Bedrooms 2
Interior
Interior Features Ductless HP-Mini Split, Wall to Wall Carpet, Bath Off Primary, Double Pane/Storm Window, Vaulted Ceiling(s), Walk-In Closet(s), Water Heater
Flooring Vinyl Plank, Carpet
Fireplace false
Appliance Dishwasher, Dryer, Microwave, Refrigerator, Stove/Range, Washer
Exterior
Exterior Feature Cement/Concrete, Wood
Garage Spaces 2.0
Utilities Available Septic System, Electricity Available
Amenities Available Deck, Fenced-Partially
View Y/N Yes
View Canal, Partial
Roof Type Composition
Garage Yes
Building
Lot Description Paved
Story Multi/Split
Builder Name CPC,LLC
Sewer Septic Tank
Water Community
Architectural Style Contemporary
New Construction Yes
Construction Status Completed
Schools
Elementary Schools Chimacum Elem
Middle Schools Chimacum Mid
High Schools Chimacum High
School District Chimacum #49
Others
Senior Community No
Acceptable Financing Cash Out, Conventional, FHA, VA Loan
Listing Terms Cash Out, Conventional, FHA, VA Loan
Read Less
Want to know what your home might be worth? Contact us for a FREE valuation!

Our team is ready to help you sell your home for the highest possible price ASAP

"Three Trees" icon indicates a listing provided courtesy of NWMLS.





