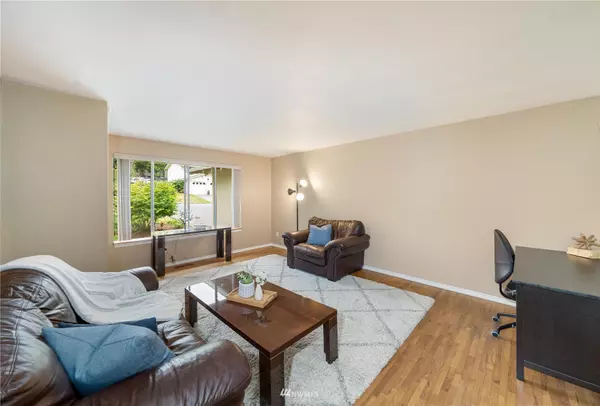Bought with Keller Williams Rlty Bellevue
$530,000
$525,000
1.0%For more information regarding the value of a property, please contact us for a free consultation.
21001 124th AVE SE Kent, WA 98031
3 Beds
1.5 Baths
1,270 SqFt
Key Details
Sold Price $530,000
Property Type Single Family Home
Sub Type Residential
Listing Status Sold
Purchase Type For Sale
Square Footage 1,270 sqft
Price per Sqft $417
Subdivision Kentridge
MLS Listing ID 1962798
Sold Date 08/15/22
Style 10 - 1 Story
Bedrooms 3
Full Baths 1
Half Baths 1
Year Built 1969
Annual Tax Amount $4,406
Lot Size 7,210 Sqft
Lot Dimensions 7210
Property Description
Welcome home to this charming home in Glencarin, this bright & airy rambler sits on a quiet & private lot. Enjoy the fresh updates throughout including white cabinetry in the kitchen, newer white appliances and luxury vinyl planked flooring. Recent upgrades include new roof & garage doors. Enjoy two living spaces- living room off the entry & family room with fireplace off the kitchen. Eat in kitchen offers a bar area and breakfast nook. Spacious owner's en-suite features dual closets. Just in time for summer- spacious back deck from the sliding glass door off the kitchen is the perfect place for BBQ's. Fenced back yard offers gardening areas. Conveniently located for commuting near HWY's, lots of shopping, restaurants options and more!
Location
State WA
County King
Area 330 - Kent
Rooms
Basement None
Main Level Bedrooms 3
Interior
Interior Features Forced Air, Hardwood, Double Pane/Storm Window, Dining Room, Security System, Water Heater
Flooring Hardwood, Vinyl
Fireplaces Number 1
Fireplace true
Appliance Dishwasher, Dryer, Refrigerator, Stove/Range, Washer
Exterior
Exterior Feature Wood
Garage Spaces 2.0
Community Features Park, Trail(s)
Utilities Available Cable Connected, High Speed Internet, Natural Gas Available, Sewer Connected, Natural Gas Connected
Amenities Available Cable TV, Deck, Fenced-Partially, Gas Available, High Speed Internet, Outbuildings
View Y/N Yes
View Territorial
Roof Type Composition
Garage Yes
Building
Lot Description Paved, Value In Land
Story One
Sewer Sewer Connected
Water Public
Architectural Style Northwest Contemporary
New Construction No
Schools
Elementary Schools Soos Creek Elem
Middle Schools Northwood Jnr High
High Schools Kentridge High
School District Kent
Others
Senior Community No
Acceptable Financing Cash Out, Conventional, FHA, VA Loan
Listing Terms Cash Out, Conventional, FHA, VA Loan
Read Less
Want to know what your home might be worth? Contact us for a FREE valuation!

Our team is ready to help you sell your home for the highest possible price ASAP

"Three Trees" icon indicates a listing provided courtesy of NWMLS.






