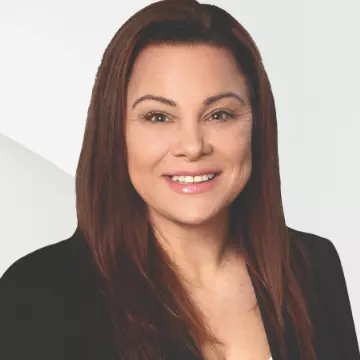Bought with RE/MAX Platinum Srvs/Silverdal
$1,281,000
$1,249,000
2.6%For more information regarding the value of a property, please contact us for a free consultation.
582 Olympic Ridge DR Port Ludlow, WA 98365
3 Beds
3.5 Baths
3,944 SqFt
Key Details
Sold Price $1,281,000
Property Type Single Family Home
Sub Type Residential
Listing Status Sold
Purchase Type For Sale
Square Footage 3,944 sqft
Price per Sqft $324
Subdivision Bywater Bay
MLS Listing ID 2051290
Sold Date 04/14/23
Style 12 - 2 Story
Bedrooms 3
Full Baths 3
Half Baths 1
HOA Fees $24/ann
Year Built 2006
Annual Tax Amount $8,244
Lot Size 2.050 Acres
Property Description
Pristine and private! Set on 2+ lushly groomed acres, this stately home has been lovingly cared for. The spacious rooms are flooded with light from the big western skies. Brazilian cherry floors add warmth and beauty through-out the main living areas. The island kitchen offers an abundance of cabinetry with double ovens, a walk-in pantry/office with all the appointments of a cook's kitchen. Pamper yourself in the sumptuous main-level primary suite with a sitting area. Find an almost identical ensuite on the upper level. Enjoy the covered porch and take in the quiet vistas as you bask in the setting sun or tell tall tales sitting round the firepit. 4-car garage and a shop/potential living space (check with the county). RV hook ups too.
Location
State WA
County Jefferson
Area 490 - Shine
Rooms
Basement Partially Finished
Main Level Bedrooms 1
Interior
Interior Features Ceramic Tile, Hardwood, Wall to Wall Carpet, Bath Off Primary, Built-In Vacuum, Ceiling Fan(s), Double Pane/Storm Window, Dining Room, French Doors, Vaulted Ceiling(s), Walk-In Closet(s), Walk-In Pantry, Wired for Generator
Flooring Ceramic Tile, Hardwood, Carpet
Fireplaces Number 1
Fireplaces Type Gas
Fireplace true
Appliance Dishwasher, Double Oven, Disposal, Microwave, Refrigerator, Stove/Range
Exterior
Exterior Feature Cement/Concrete
Garage Spaces 4.0
Community Features CCRs, Trail(s)
Amenities Available Deck, Propane, RV Parking, Shop, Sprinkler System
View Y/N Yes
View Territorial
Roof Type Composition
Garage Yes
Building
Lot Description Corner Lot, Dead End Street, Paved
Story Two
Sewer Septic Tank
Water Public
New Construction No
Schools
School District Chimacum #49
Others
Senior Community No
Acceptable Financing Cash Out, Conventional
Listing Terms Cash Out, Conventional
Read Less
Want to know what your home might be worth? Contact us for a FREE valuation!

Our team is ready to help you sell your home for the highest possible price ASAP

"Three Trees" icon indicates a listing provided courtesy of NWMLS.





