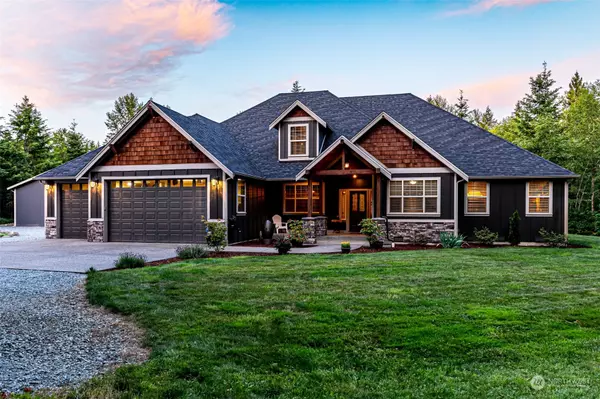Bought with COMPASS
$1,415,000
$1,500,000
5.7%For more information regarding the value of a property, please contact us for a free consultation.
23427 126th AVE E Graham, WA 98338
4 Beds
3 Baths
3,822 SqFt
Key Details
Sold Price $1,415,000
Property Type Single Family Home
Sub Type Residential
Listing Status Sold
Purchase Type For Sale
Square Footage 3,822 sqft
Price per Sqft $370
Subdivision Graham
MLS Listing ID 2133511
Sold Date 09/27/23
Style 10 - 1 Story
Bedrooms 4
Full Baths 1
Half Baths 1
Year Built 2016
Annual Tax Amount $13,167
Lot Size 9.980 Acres
Property Description
Privacy and elegance await with this custom Craftsman on 10 acres. You will appreciate the precise craftsmanship and design choices the minute you step inside. Featuring desirable open concept living. Main floor: 4 bed / 3 baths / office / dining & utility room. Upstairs you will find a media room (projector, speakers & screen included!) which may serve as 5th bedroom w/convenient 1/2 bath. Gourmet kitchen is the heart of the home & equipped with high end appliances, massive 11ft bar top, wine cooler and abundant cabinetry. Dreamy primary suite with w/ double walk-in shower and a closet you have to see to believe! Large 2400 sq ft shop, solar panels, covered porch with hot tub, RV cover, gated private entrythe list of amenities is long!
Location
State WA
County Pierce
Area 122 - Graham
Rooms
Basement None
Main Level Bedrooms 4
Interior
Interior Features Ceramic Tile, Hardwood, Wall to Wall Carpet, Bath Off Primary, Ceiling Fan(s), Double Pane/Storm Window, Dining Room, French Doors, Hot Tub/Spa, Sprinkler System, Vaulted Ceiling(s), Walk-In Closet(s), Walk-In Pantry, Wired for Generator, Fireplace, Water Heater
Flooring Ceramic Tile, Hardwood, Carpet
Fireplaces Number 1
Fireplaces Type Gas
Fireplace true
Appliance Dishwasher, Double Oven, Microwave, Refrigerator, See Remarks, Stove/Range
Exterior
Exterior Feature Cement Planked
Garage Spaces 10.0
Amenities Available Cabana/Gazebo, Cable TV, Electric Car Charging, Fenced-Partially, Gas Available, Gated Entry, High Speed Internet, Hot Tub/Spa, Outbuildings, Patio, Propane, RV Parking, Shop, Sprinkler System
View Y/N Yes
View Territorial
Roof Type Composition
Garage Yes
Building
Lot Description Open Space, Paved, Secluded, Value In Land
Story One
Sewer Septic Tank
Water Individual Well
Architectural Style Craftsman
New Construction No
Schools
Elementary Schools Kapowsin Elem
Middle Schools Frontier Jnr High
High Schools Graham-Kapowsin High
School District Bethel
Others
Senior Community No
Acceptable Financing Cash Out, Conventional, FHA, USDA Loan, VA Loan
Listing Terms Cash Out, Conventional, FHA, USDA Loan, VA Loan
Read Less
Want to know what your home might be worth? Contact us for a FREE valuation!

Our team is ready to help you sell your home for the highest possible price ASAP

"Three Trees" icon indicates a listing provided courtesy of NWMLS.





