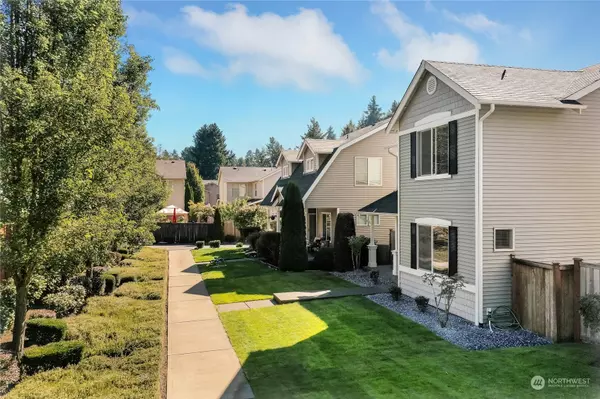Bought with John L. Scott Dupont
$514,900
$514,900
For more information regarding the value of a property, please contact us for a free consultation.
1233 Burnside PL Dupont, WA 98327
3 Beds
2.5 Baths
2,024 SqFt
Key Details
Sold Price $514,900
Property Type Single Family Home
Sub Type Residential
Listing Status Sold
Purchase Type For Sale
Square Footage 2,024 sqft
Price per Sqft $254
Subdivision Nw Landing
MLS Listing ID 2158289
Sold Date 10/23/23
Style 12 - 2 Story
Bedrooms 3
Full Baths 2
Half Baths 1
HOA Fees $48/mo
Year Built 2009
Annual Tax Amount $3,713
Lot Size 4,000 Sqft
Property Description
Utterly charming craftsman style home offering a modern flexible floor plan. Adjacent to the home is a village green, providing a serene & communal space as seen from the front porch. Both interior & exterior have undergone a refresh. Newly landscaped front & backyard, fully fenced & sprinkler, all add to the curb appeal . First floor features: entry, dining rm, family rm w/ a cosey fireplace ,spacious kitchen w/island, walk-in pantry w/ ample storage. The second floor features: a sunny loft, primary w/ large walk-in closet & 5 piece bath, two additional spacious bedrooms. Enjoy the harmonious blend of comfort & convenient amenities.
Location
State WA
County Pierce
Area 42 - Dupont
Rooms
Basement None
Interior
Interior Features Wall to Wall Carpet, Bath Off Primary, Double Pane/Storm Window, Dining Room, High Tech Cabling, Loft, Security System, Sprinkler System, Walk-In Closet(s), Walk-In Pantry, Fireplace, Water Heater
Flooring Vinyl, Carpet
Fireplaces Number 1
Fireplaces Type Gas
Fireplace true
Appliance Dishwasher, Dryer, Disposal, Microwave, Refrigerator, Stove/Range, Washer
Exterior
Exterior Feature Metal/Vinyl, Wood
Garage Spaces 2.0
Community Features CCRs, Club House, Golf, Park, Playground, Trail(s)
Amenities Available Patio, Sprinkler System
View Y/N Yes
View Territorial
Roof Type Composition
Garage Yes
Building
Lot Description Alley, Curbs, Open Space, Paved, Sidewalk
Story Two
Builder Name Quadrant
Sewer Sewer Connected
Water Public
Architectural Style Craftsman
New Construction No
Schools
Elementary Schools Chloe Clark Elem
Middle Schools Pioneer Mid
High Schools Steilacoom High
School District Steilacoom Historica
Others
Senior Community No
Acceptable Financing Cash Out, Conventional, FHA, VA Loan
Listing Terms Cash Out, Conventional, FHA, VA Loan
Read Less
Want to know what your home might be worth? Contact us for a FREE valuation!

Our team is ready to help you sell your home for the highest possible price ASAP

"Three Trees" icon indicates a listing provided courtesy of NWMLS.






