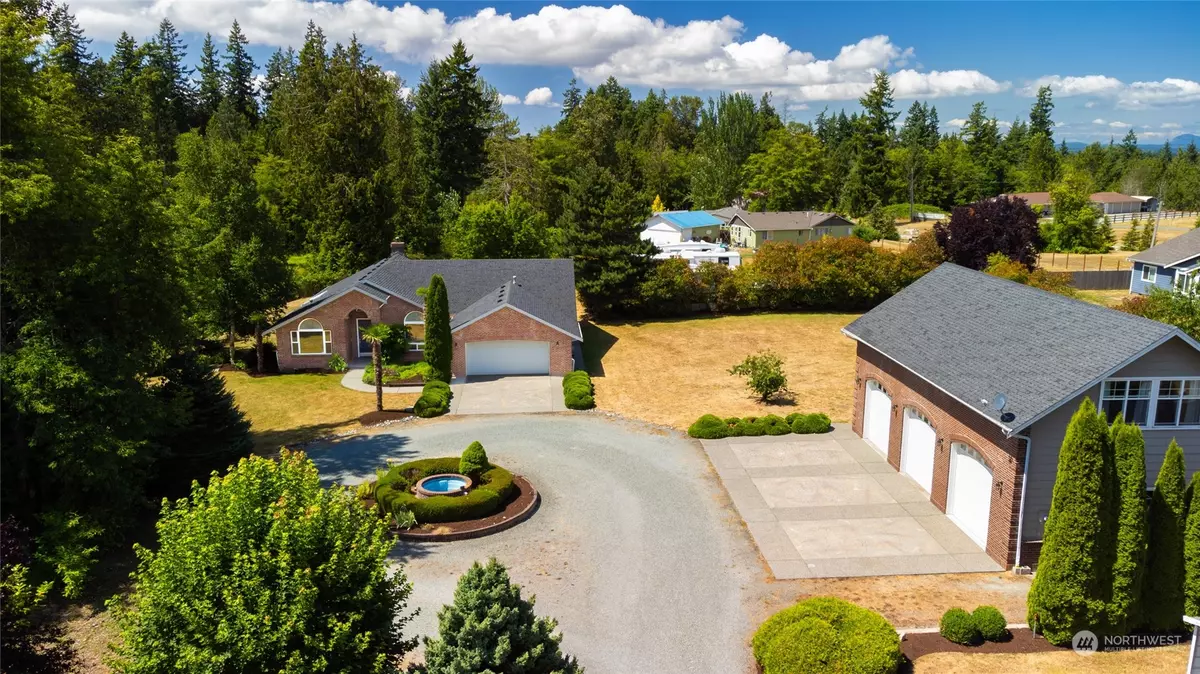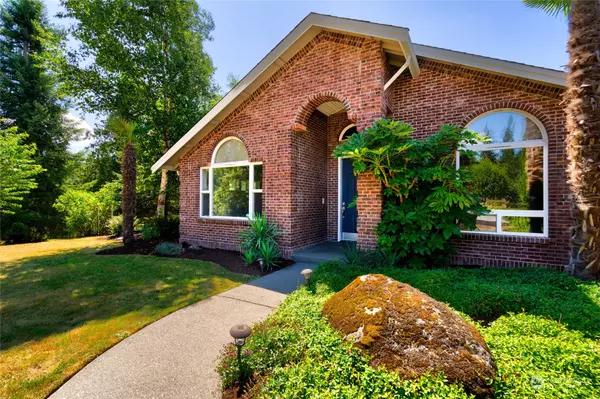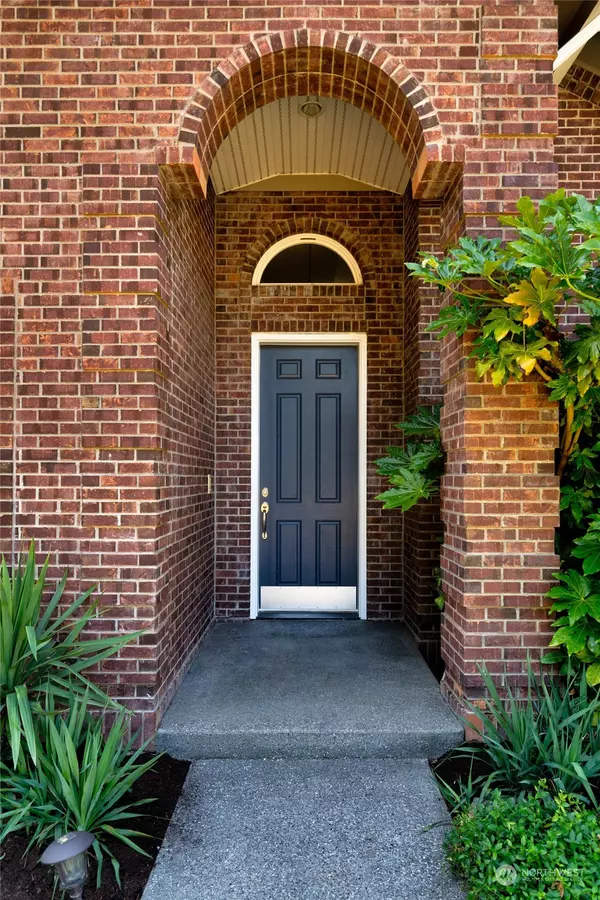Bought with John L. Scott Snohomish
$1,015,000
$1,050,000
3.3%For more information regarding the value of a property, please contact us for a free consultation.
20531 English RD Mount Vernon, WA 98274
3 Beds
2.25 Baths
2,138 SqFt
Key Details
Sold Price $1,015,000
Property Type Single Family Home
Sub Type Residential
Listing Status Sold
Purchase Type For Sale
Square Footage 2,138 sqft
Price per Sqft $474
Subdivision Conway
MLS Listing ID 2143131
Sold Date 02/14/24
Style 10 - 1 Story
Bedrooms 3
Full Baths 1
Half Baths 1
Year Built 2001
Annual Tax Amount $9,238
Lot Size 2.520 Acres
Property Description
Welcome home to your 2.5-acre custom estate in Conway! Minutes from I5! Spectacular gated entry leads to the 2100 sq ft rambler + detached shop w/ additional living space above. Contemporary country style offers peace & comfort. Front door opens to recently refinished hardwood floors, open concept kitchen, vaulted ceilings, and incredible river rock fireplace. A/C all throughout home. Primary bedroom has a walk in closet & attached full bath. Detached shop features full kitchen, 3/4 bath, heat throughout & 2 additional bays once used as wood working shop. Massive area above shop has 2 separate rooms. Detached RV carport features RV hookups and plenty of room for equipment. Fully fenced 2.5 acres offers plenty of room for pets & animals.
Location
State WA
County Skagit
Area 835 - Mount Vernon
Rooms
Basement None
Main Level Bedrooms 3
Interior
Interior Features Ceramic Tile, Concrete, Hardwood, Laminate Tile, Wall to Wall Carpet, Second Kitchen, Double Pane/Storm Window, Dining Room, French Doors, High Tech Cabling, Loft, Skylight(s), Vaulted Ceiling(s), Walk-In Closet(s), Fireplace, Water Heater
Flooring Ceramic Tile, Concrete, Hardwood, Laminate, Carpet
Fireplaces Number 1
Fireplaces Type Wood Burning
Fireplace true
Appliance Dishwasher, Dryer, Disposal, Microwave, Refrigerator, Stove/Range, Washer
Exterior
Exterior Feature Brick, Cement Planked, Wood Products
Garage Spaces 8.0
Amenities Available Cabana/Gazebo, Cable TV, Fenced-Fully, Gas Available, Gated Entry, High Speed Internet, Outbuildings, Patio, Propane, RV Parking, Shop
View Y/N Yes
View Mountain(s), Partial
Roof Type Composition
Garage Yes
Building
Lot Description Paved
Story One
Builder Name Contour Construction LLC
Sewer Septic Tank
Water Public
Architectural Style Contemporary
New Construction No
Schools
Elementary Schools Conway Sch
Middle Schools Conway Sch
High Schools Buyer To Verify
School District Conway
Others
Senior Community No
Acceptable Financing Conventional
Listing Terms Conventional
Read Less
Want to know what your home might be worth? Contact us for a FREE valuation!

Our team is ready to help you sell your home for the highest possible price ASAP

"Three Trees" icon indicates a listing provided courtesy of NWMLS.






