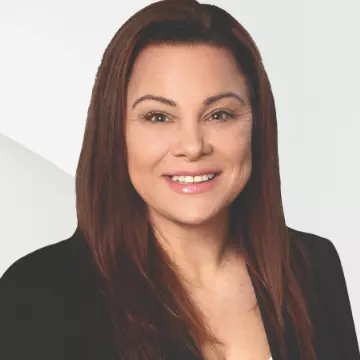Bought with Coldwell Banker Best Homes
$640,000
$649,000
1.4%For more information regarding the value of a property, please contact us for a free consultation.
141 Windrose DR Port Ludlow, WA 98365
2 Beds
1.5 Baths
1,716 SqFt
Key Details
Sold Price $640,000
Property Type Single Family Home
Sub Type Residential
Listing Status Sold
Purchase Type For Sale
Square Footage 1,716 sqft
Price per Sqft $372
Subdivision Bayview
MLS Listing ID 2202191
Sold Date 04/15/24
Style 10 - 1 Story
Bedrooms 2
Full Baths 1
Half Baths 1
HOA Fees $246/qua
Year Built 1990
Annual Tax Amount $4,170
Lot Size 7,841 Sqft
Lot Dimensions 129 x 48 x 121 x 81
Property Description
Enjoy the expansive view of Port Ludlow Bay, Marina, and surrounding mountains from your lovely Windrose Dr. home. Cozy up to the wood fireplace on chilly evenings, or enjoy the surrounding deck and stunning view on warmer days. Completely remodeled kitchen with granite countertops, new wood floors, and many other upgrades for you to enjoy. The entire home is light and bright, with vaulted ceilings, skylites, and clerestory windows. Primary bedroom has sliding door to deck, and large ensuite bath to coddle you. This home is immaculate and shows the care taken from top to bottom and beyond. South Bay Club is at your disposal with a pool, exercise, wood shop, and many classes to spark your interest. Your lovely new home is waiting! Welcome!
Location
State WA
County Jefferson
Area 489 - Port Ludlow
Rooms
Basement None
Main Level Bedrooms 2
Interior
Interior Features Ceramic Tile, Hardwood, Wall to Wall Carpet, Bath Off Primary, Double Pane/Storm Window, Sprinkler System, Dining Room, Skylight(s), Vaulted Ceiling(s), Walk-In Closet(s)
Flooring Ceramic Tile, Hardwood, Carpet
Fireplaces Type Wood Burning
Fireplace false
Appliance Dishwasher(s), Dryer(s), Disposal, Microwave(s), Refrigerator(s), Stove(s)/Range(s), Washer(s)
Exterior
Exterior Feature Cement Planked, Wood
Garage Spaces 2.0
Community Features Age Restriction, CCRs, Club House, Golf, Park, Trail(s)
Amenities Available Cable TV, Deck, Gas Available, High Speed Internet, Sprinkler System
View Y/N Yes
View Mountain(s), Sound, Strait, Territorial
Roof Type Cedar Shake
Garage Yes
Building
Lot Description Cul-De-Sac, Dead End Street, Paved, Sidewalk
Story One
Sewer Sewer Connected
Water Private
Architectural Style Northwest Contemporary
New Construction No
Schools
Elementary Schools Chimacum Elem
Middle Schools Chimacum Mid
High Schools Chimacum High
School District Chimacum #49
Others
Senior Community Yes
Acceptable Financing Cash Out, Conventional, USDA Loan, VA Loan
Listing Terms Cash Out, Conventional, USDA Loan, VA Loan
Read Less
Want to know what your home might be worth? Contact us for a FREE valuation!

Our team is ready to help you sell your home for the highest possible price ASAP

"Three Trees" icon indicates a listing provided courtesy of NWMLS.





