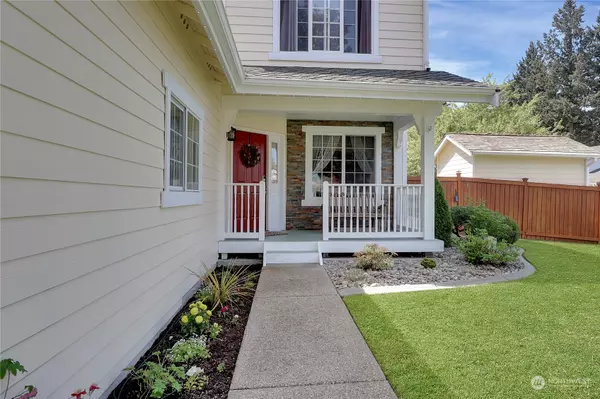Bought with WeLakeside
$613,950
$599,950
2.3%For more information regarding the value of a property, please contact us for a free consultation.
24406 48th Avenue Ct E Graham, WA 98338
3 Beds
2.5 Baths
1,822 SqFt
Key Details
Sold Price $613,950
Property Type Single Family Home
Sub Type Residential
Listing Status Sold
Purchase Type For Sale
Square Footage 1,822 sqft
Price per Sqft $336
Subdivision Graham
MLS Listing ID 2238660
Sold Date 07/05/24
Style 12 - 2 Story
Bedrooms 3
Full Baths 2
Half Baths 1
HOA Fees $22/ann
Year Built 1993
Annual Tax Amount $5,209
Lot Size 0.315 Acres
Property Description
Spectacular Home Inside & Out. You Won't Find a Cleaner Place! Home Offers 3 Large Bedrooms, 2.5 Baths, Island Kitchen, Perfect For The Chef, Granite Counter Tops, Stainless Appliances & Pantry. Formal Living & Dining Room, Nice Size Family Room w/Wood Burning Insert. Home Is Smart Wired & Has Salt & Carbon Water Filtration System, 22 Solar Panels, Heat Pump, A/C, 50 Year Roof, Newer Hardie Plank Siding & All Fresh Paint. Huge 3 Car Garage, Vacation in Your Own Back Yard w/Pool & Covered Hot Tub. Sit on Your Covered Patio w/BBQ Area and Outdoor Fireplace. You'll Be a Hit This Summer! The Yard Is Just Beautiful and Is Fully Fenced In Back. Never Put Up Christmas Light Again w/Built In Lights For Every Holiday. Free Home Warranty Included!
Location
State WA
County Pierce
Area 122 - Graham
Rooms
Basement None
Interior
Interior Features Hardwood, Wall to Wall Carpet, Bath Off Primary, Ceiling Fan(s), Double Pane/Storm Window, Dining Room, High Tech Cabling, Hot Tub/Spa, Security System, Skylight(s), SMART Wired, Sprinkler System, Walk-In Closet(s), Wired for Generator, Fireplace, Water Heater
Flooring Hardwood, Carpet
Fireplaces Number 1
Fireplaces Type Wood Burning
Fireplace true
Appliance Dishwasher(s), Disposal, Microwave(s), Refrigerator(s), Stove(s)/Range(s)
Exterior
Exterior Feature Cement Planked, Wood
Garage Spaces 3.0
Pool Above Ground
Community Features CCRs
Amenities Available Cabana/Gazebo, Cable TV, Fenced-Fully, Gas Available, High Speed Internet, Hot Tub/Spa, Outbuildings, Patio, Sprinkler System
View Y/N Yes
View Territorial
Roof Type Composition
Garage Yes
Building
Lot Description Corner Lot, Paved, Secluded
Story Two
Sewer Septic Tank
Water Public
Architectural Style Traditional
New Construction No
Schools
Elementary Schools Centennial Elem
Middle Schools Cougar Mountain Jh
High Schools Bethel High
School District Bethel
Others
Senior Community No
Acceptable Financing Cash Out, Conventional, FHA, VA Loan
Listing Terms Cash Out, Conventional, FHA, VA Loan
Read Less
Want to know what your home might be worth? Contact us for a FREE valuation!

Our team is ready to help you sell your home for the highest possible price ASAP

"Three Trees" icon indicates a listing provided courtesy of NWMLS.





