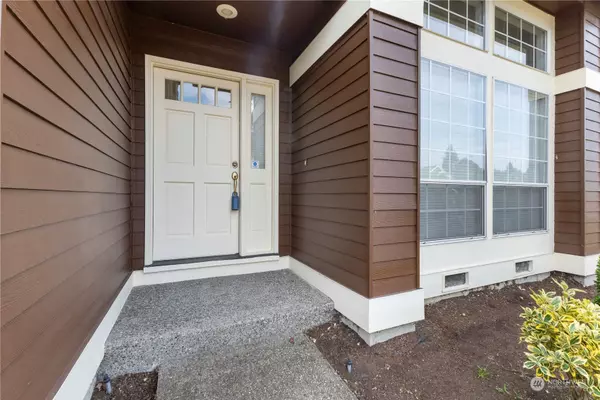Bought with Windermere RE/Capitol Hill,Inc
$599,800
$599,800
For more information regarding the value of a property, please contact us for a free consultation.
13927 SE 274th ST Kent, WA 98042
3 Beds
2.25 Baths
1,720 SqFt
Key Details
Sold Price $599,800
Property Type Single Family Home
Sub Type Residential
Listing Status Sold
Purchase Type For Sale
Square Footage 1,720 sqft
Price per Sqft $348
Subdivision Kent
MLS Listing ID 2263726
Sold Date 08/14/24
Style 12 - 2 Story
Bedrooms 3
Full Baths 1
Half Baths 1
HOA Fees $15/ann
Year Built 1990
Annual Tax Amount $5,128
Lot Size 5,029 Sqft
Property Description
This gorgeous home on a beautiful street in an unmatched location is now available for purchase! Truly one of the most centrally located properties you could ask for in the area. The home's entry opens into a light-filled living room with dining area leading into the updated kitchen with quartz countertops, chef's sink & high-end stainless steel Samsung appliances! Kitchen flows naturally into the family room with fireplace & access into the backyard. When the day is over, retreat upstairs to the large primary bedroom, complete with ensuite bathroom & high-end oversized shower. Additional bedrooms & a full bath complete the upstairs. New paint (2024), newer roof (2016), new water heater (2021) & more! Ask your agent for the full list!
Location
State WA
County King
Area 330 - Kent
Rooms
Basement None
Main Level Bedrooms 1
Interior
Interior Features Ceramic Tile, Wall to Wall Carpet, Bath Off Primary, Dining Room, Sauna, Security System, Vaulted Ceiling(s), Walk-In Closet(s), Fireplace, Water Heater
Flooring Ceramic Tile, Vinyl, Vinyl Plank, Carpet
Fireplaces Number 1
Fireplaces Type Wood Burning
Fireplace true
Appliance Dishwasher(s), Dryer(s), Disposal, Refrigerator(s), Stove(s)/Range(s), Washer(s)
Exterior
Exterior Feature Cement Planked, Wood
Garage Spaces 2.0
Community Features CCRs
Amenities Available Cable TV, Fenced-Fully, High Speed Internet, Patio, Sprinkler System
View Y/N No
Roof Type Composition
Garage Yes
Building
Lot Description Paved, Sidewalk
Story Two
Sewer Sewer Connected
Water Public
New Construction No
Schools
Elementary Schools Horizon Elem
Middle Schools Cedar Heights Jnr Hi
High Schools Kentlake High
School District Kent
Others
Senior Community No
Acceptable Financing Cash Out, Conventional, FHA, VA Loan
Listing Terms Cash Out, Conventional, FHA, VA Loan
Read Less
Want to know what your home might be worth? Contact us for a FREE valuation!

Our team is ready to help you sell your home for the highest possible price ASAP

"Three Trees" icon indicates a listing provided courtesy of NWMLS.





