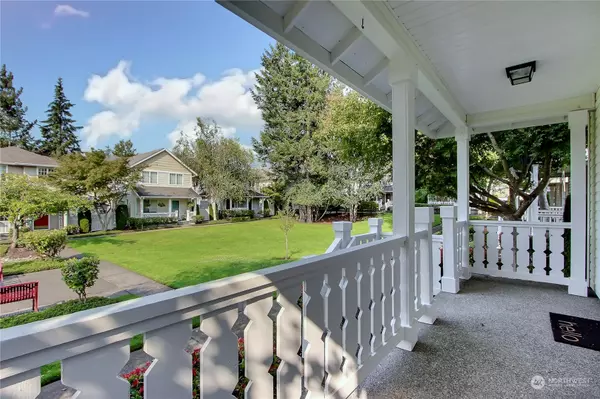Bought with Berkshire Hathaway HS NW
$520,000
$499,900
4.0%For more information regarding the value of a property, please contact us for a free consultation.
1404 Rooklidge ST Dupont, WA 98327
3 Beds
2.25 Baths
1,650 SqFt
Key Details
Sold Price $520,000
Property Type Single Family Home
Sub Type Residential
Listing Status Sold
Purchase Type For Sale
Square Footage 1,650 sqft
Price per Sqft $315
Subdivision Nw Landing
MLS Listing ID 2286100
Sold Date 09/30/24
Style 12 - 2 Story
Bedrooms 3
Full Baths 1
Half Baths 1
HOA Fees $90/mo
Year Built 1997
Annual Tax Amount $3,219
Lot Size 2,905 Sqft
Property Description
Light and bright cottage home, facing a community greenspace, centrally located in Palisade section of DuPont. Vaulted ceilings welcome you to this 1650 SF home with 3 beds, 2.25 baths. Bonus loft overlooks the living space below. The kitchen, with stainless appliances, opens to a spacious dining nook with access to a quaint fenced patio area for outside dining. A large family room with gas fireplace makes a cozy gathering space. 2 car attached garage off alley. Located minutes from JBLM, parks, golf, trails and playgrounds. Take a stroll to Powderworks Park and Clocktower Park/downtown. Landscaping on exterior, outside the fence is maintained by the HOA with irrigation. Roof replaced in 2020. Low maintenance living!
Location
State WA
County Pierce
Area 42 - Dupont
Rooms
Basement None
Interior
Interior Features Bath Off Primary, Ceiling Fan(s), Double Pane/Storm Window, Dining Room, Skylight(s), Sprinkler System, Vaulted Ceiling(s), Walk-In Closet(s), Wall to Wall Carpet, Water Heater
Flooring Vinyl, Vinyl Plank, Carpet
Fireplaces Type Gas
Fireplace false
Appliance Dishwasher(s), Dryer(s), Disposal, Microwave(s), Refrigerator(s), Stove(s)/Range(s), Washer(s)
Exterior
Exterior Feature Metal/Vinyl, Wood Products
Garage Spaces 2.0
Community Features Golf, Park, Playground, Trail(s)
Amenities Available Cable TV, Fenced-Fully, Gas Available, High Speed Internet, Patio, Sprinkler System
View Y/N No
Roof Type Composition
Garage Yes
Building
Lot Description Alley, Corner Lot, Curbs, Paved, Sidewalk
Story Two
Sewer Sewer Connected
Water Public
New Construction No
Schools
Elementary Schools Buyer To Verify
Middle Schools Pioneer Mid
High Schools Steilacoom High
School District Steilacoom Historica
Others
Senior Community No
Acceptable Financing Cash Out, Conventional, FHA, USDA Loan, VA Loan
Listing Terms Cash Out, Conventional, FHA, USDA Loan, VA Loan
Read Less
Want to know what your home might be worth? Contact us for a FREE valuation!

Our team is ready to help you sell your home for the highest possible price ASAP

"Three Trees" icon indicates a listing provided courtesy of NWMLS.






