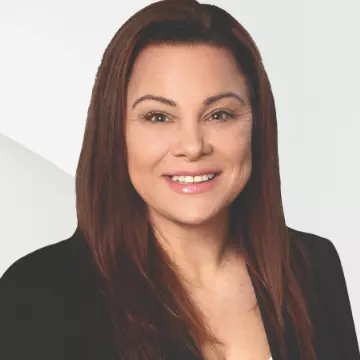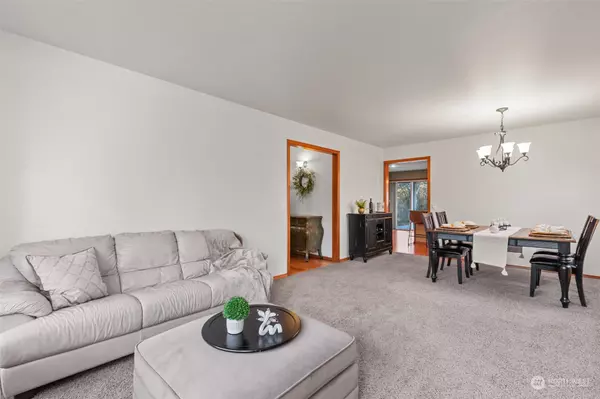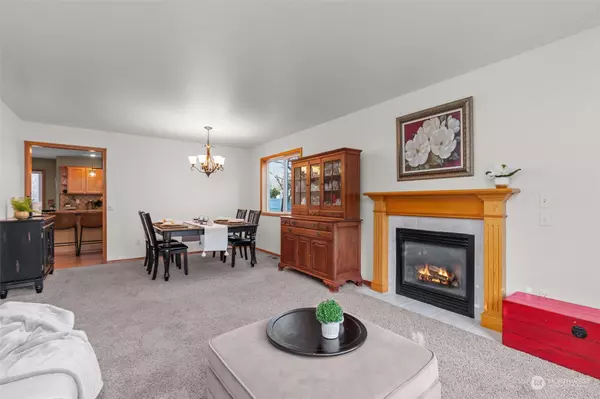Bought with Skyline Properties, Inc.
$760,000
$750,000
1.3%For more information regarding the value of a property, please contact us for a free consultation.
1917 147th ST NW Marysville, WA 98271
4 Beds
3 Baths
2,216 SqFt
Key Details
Sold Price $760,000
Property Type Single Family Home
Sub Type Residential
Listing Status Sold
Purchase Type For Sale
Square Footage 2,216 sqft
Price per Sqft $342
Subdivision Lakewood
MLS Listing ID 2203134
Sold Date 11/08/24
Style 12 - 2 Story
Bedrooms 4
Full Baths 2
Half Baths 2
Year Built 2001
Annual Tax Amount $4,897
Lot Size 0.450 Acres
Property Description
Beautiful gem situated on just shy 1/2 acre, lovingly maintained, located 10 min WEST of I-5, tucked inside The Forest. Enjoy the expansive front yard while relaxing on covered porch. Main level boasts gleaming REAL hardwoods, 1/2 bath, spacious living rm w/GAS fireplace & dining area. Huge updated slab granite island is the focal point of the SPACIOUS kitch w/stainless steel appl & plenty of rm for seating. Large deck has a covered area for year round BBQ's in your PRIVATE back yd. Family rm w/laundry rm & another 1/2 bath complete the lower level. Upstairs, the HUGE main suite has a 5 piece bath & walk-in closet. Another 3 generous sized bdrms, linen closet & full bth complete upper. Pre-inspected, new carpet/paint & more! NO HOA!
Location
State WA
County Snohomish
Area 770 - Northwest Snohomish
Rooms
Basement None
Interior
Interior Features Bath Off Primary, Ceiling Fan(s), Ceramic Tile, Double Pane/Storm Window, Dining Room, Fireplace, Hardwood, Skylight(s), Walk-In Closet(s), Wall to Wall Carpet, Water Heater
Flooring Ceramic Tile, Hardwood, Vinyl, Carpet
Fireplaces Number 1
Fireplaces Type Gas
Fireplace true
Appliance Dishwasher(s), Dryer(s), Disposal, Microwave(s), Refrigerator(s), Stove(s)/Range(s), Washer(s)
Exterior
Exterior Feature Cement/Concrete
Garage Spaces 2.0
Amenities Available Cable TV, Deck, Fenced-Partially, Gas Available, Outbuildings, Patio
View Y/N Yes
View Territorial
Roof Type Composition
Garage Yes
Building
Lot Description Cul-De-Sac, Dead End Street, Secluded
Story Two
Builder Name Paul Bradford Construction
Sewer Septic Tank
Water Private
Architectural Style Contemporary
New Construction No
Schools
Elementary Schools Buyer To Verify
Middle Schools Buyer To Verify
High Schools Buyer To Verify
School District Lakewood
Others
Senior Community No
Acceptable Financing Cash Out, Conventional, FHA, VA Loan
Listing Terms Cash Out, Conventional, FHA, VA Loan
Read Less
Want to know what your home might be worth? Contact us for a FREE valuation!

Our team is ready to help you sell your home for the highest possible price ASAP

"Three Trees" icon indicates a listing provided courtesy of NWMLS.





