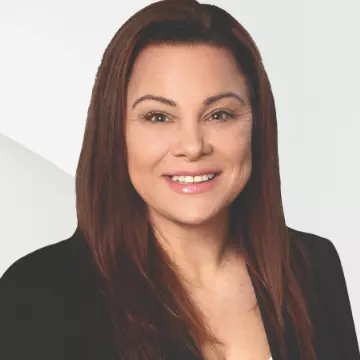Bought with Best Choice Realty
$1,304,995
$1,299,995
0.4%For more information regarding the value of a property, please contact us for a free consultation.
15436 SE 143rd PL #10 Renton, WA 98059
4 Beds
2.75 Baths
3,259 SqFt
Key Details
Sold Price $1,304,995
Property Type Single Family Home
Sub Type Residential
Listing Status Sold
Purchase Type For Sale
Square Footage 3,259 sqft
Price per Sqft $400
Subdivision Highlands
MLS Listing ID 2268448
Sold Date 11/12/24
Style 12 - 2 Story
Bedrooms 4
Full Baths 2
Construction Status Completed
HOA Fees $190/qua
Year Built 2024
Lot Size 5,030 Sqft
Property Description
HOME OF THE WEEK WITH BLINDS, WASHER/DRYER, REFRIGERATOR & GARAGE DOOR OPENER INCLUDED! Ask about additional September promotions! Our Stafford plan offers a very open concept great room & kitchen with huge walk-in pantry and a built-in bench and coat rack. Main Floor bedroom w/3/4 bath enjoys lots of natural light. Separate formal dining room is perfect for entertaining! Upstairs you'll find a huge rec room, a large office, & addnl bdrms each with their own WALK-IN CLOSET! Primary has direct access to the Laundry Room for convenience. Community Park & basketball court just steps from your front door. Nearby shopping, dining, hiking trails, & golf courses. Buyers must register their broker on site at their first visit, including open houses
Location
State WA
County King
Area 350 - Renton/Highlands
Rooms
Main Level Bedrooms 1
Interior
Interior Features Bath Off Primary, Double Pane/Storm Window, Dining Room, Fireplace, Laminate Hardwood, Laminate Tile, SMART Wired, Walk-In Closet(s), Walk-In Pantry, Wall to Wall Carpet, Water Heater
Flooring Laminate, Carpet
Fireplaces Number 1
Fireplaces Type Electric
Fireplace true
Appliance Dishwasher(s), Dryer(s), Disposal, Microwave(s), Refrigerator(s), See Remarks, Stove(s)/Range(s), Washer(s)
Exterior
Exterior Feature Cement Planked, Stone, Wood, Wood Products
Garage Spaces 2.0
Community Features CCRs
Amenities Available Fenced-Fully, High Speed Internet, Patio
View Y/N No
Roof Type Composition
Garage Yes
Building
Lot Description Cul-De-Sac, Dead End Street, Paved, Sidewalk
Story Two
Builder Name D.R. Horton
Sewer Sewer Connected
Water Public
Architectural Style Northwest Contemporary
New Construction Yes
Construction Status Completed
Schools
Elementary Schools Buyer To Verify
Middle Schools Buyer To Verify
High Schools Buyer To Verify
School District Renton
Others
Senior Community No
Acceptable Financing Cash Out, Conventional, FHA, VA Loan
Listing Terms Cash Out, Conventional, FHA, VA Loan
Read Less
Want to know what your home might be worth? Contact us for a FREE valuation!

Our team is ready to help you sell your home for the highest possible price ASAP

"Three Trees" icon indicates a listing provided courtesy of NWMLS.






