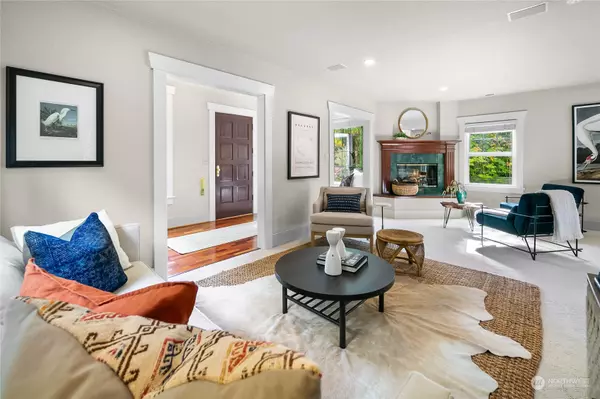Bought with Ewing & Clark, Inc.
$1,750,000
$1,879,500
6.9%For more information regarding the value of a property, please contact us for a free consultation.
1515 42nd AVE E Seattle, WA 98112
3 Beds
3 Baths
2,590 SqFt
Key Details
Sold Price $1,750,000
Property Type Single Family Home
Sub Type Residential
Listing Status Sold
Purchase Type For Sale
Square Footage 2,590 sqft
Price per Sqft $675
Subdivision Madison Park
MLS Listing ID 2270573
Sold Date 12/16/24
Style 18 - 2 Stories w/Bsmnt
Bedrooms 3
Full Baths 1
Half Baths 1
Year Built 1923
Annual Tax Amount $17,017
Lot Size 5,400 Sqft
Property Description
Meticulously conceived, crafted and cared for – a true-stucco Mediterranean with a nod to its bungalow beginnings! Open and light living & dining spaces, flowing seamlessly out to the sunny west facing deck for morning coffee or evening libations + an oversized lot for pets, gardening & play! Updated & super functional eat-in kitchen with custom finishes. Lavish primary; enjoy your evenings with fresh air streaming through French-doors leading out to your private balcony under the treed canopy of one of Madison Park's finest streets (or use the A/C!). Crow's nest office + many other spaces & places to fit your customization. Two detached garage/multi-use spaces. The list goes on and on…all just a hop-skip & jump from marvelous Madison Park.
Location
State WA
County King
Area 390 - Central Seattle
Rooms
Basement Partially Finished
Interior
Interior Features Bath Off Primary, Ceramic Tile, Double Pane/Storm Window, Dining Room, Fireplace, French Doors, Hardwood, Loft, Walk-In Closet(s), Wall to Wall Carpet, Wired for Generator
Flooring Ceramic Tile, Hardwood, Carpet
Fireplaces Number 1
Fireplaces Type Gas
Fireplace true
Appliance Dishwasher(s), Dryer(s), Disposal, Microwave(s), Refrigerator(s), Stove(s)/Range(s), Washer(s)
Exterior
Exterior Feature Stucco
Garage Spaces 2.0
Amenities Available Deck, Fenced-Partially, Gas Available, Outbuildings, Patio
View Y/N Yes
View Territorial
Roof Type Tile
Garage Yes
Building
Lot Description Alley, Curbs, Paved, Sidewalk
Story Two
Sewer Sewer Connected
Water Public
Architectural Style Traditional
New Construction No
Schools
Elementary Schools Mc Gilvra
Middle Schools Meany Mid
High Schools Garfield High
School District Seattle
Others
Senior Community No
Acceptable Financing Cash Out, Conventional
Listing Terms Cash Out, Conventional
Read Less
Want to know what your home might be worth? Contact us for a FREE valuation!

Our team is ready to help you sell your home for the highest possible price ASAP

"Three Trees" icon indicates a listing provided courtesy of NWMLS.






